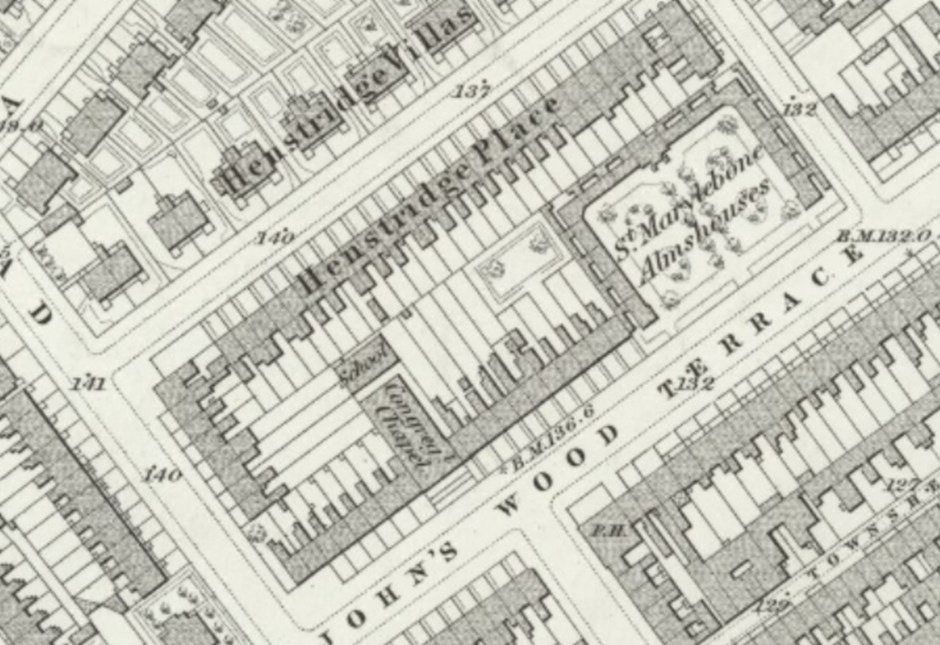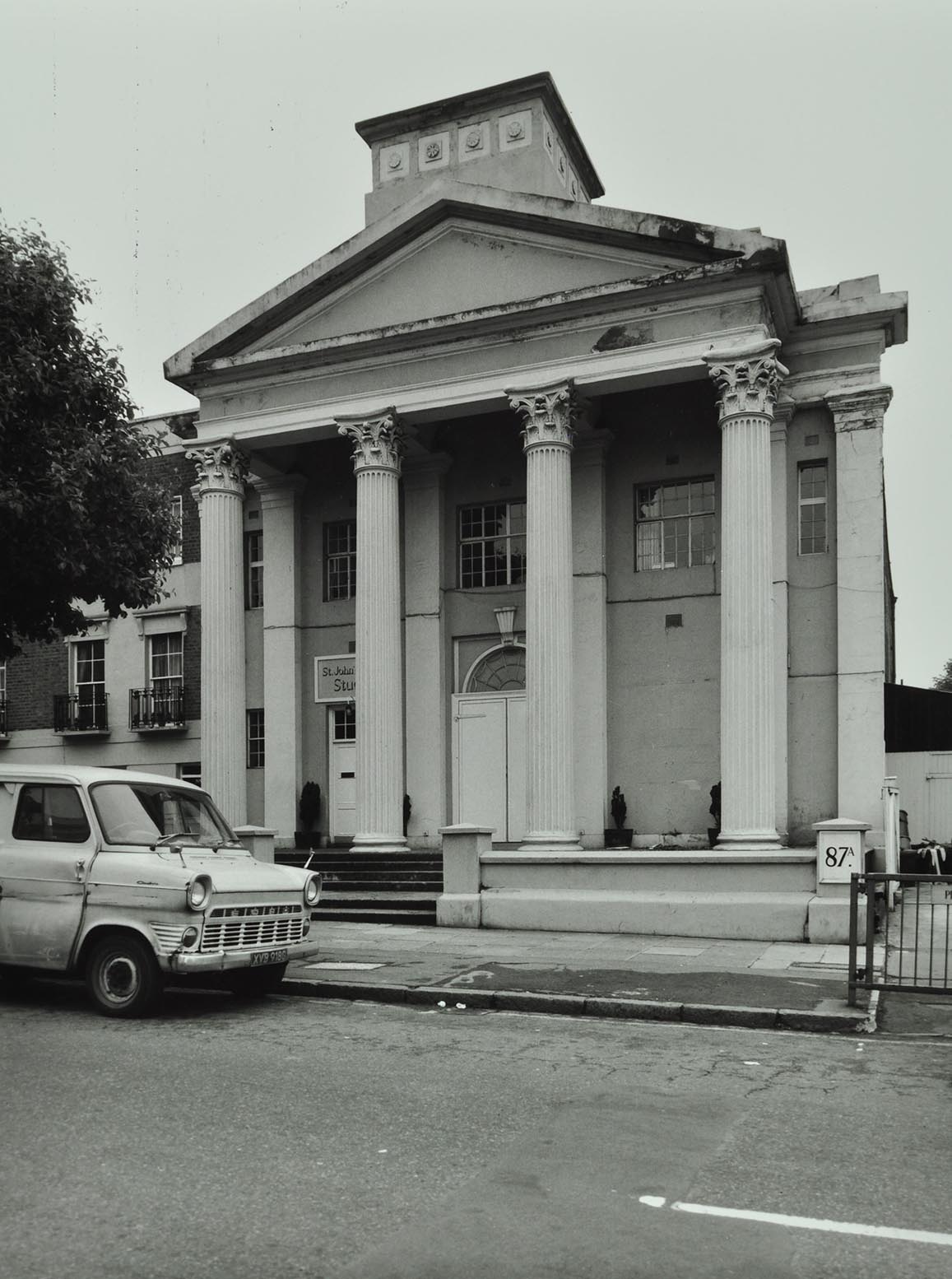The History of Connaught House
1841 - 1870
Origins and Early Years
Built in 1841 and opened to the congregation in 1842 as the Connaught Chapel (later the St John’s Wood Congregational Chapel), the building served a growing suburban community within the Eyre family’s Portland Town estate.
Designed by John Tarring, its elegant neoclassical façade with a Corinthian portico reflected the architectural ambition of early St John’s Wood. A school building was added behind in 1855, and improvements followed in 1859 under Rev. Dr Ferguson. By 1870, it stood as a thriving non-conformist chapel, anchoring a busy working- and middle-class neighbourhood.

London (First Editions c1850s)
XXIV Surveyed: 1865 to 1866, Published: 1871
1870 - 1922
Consolidation and Decline
Through the late 19th century, the chapel remained active under ministers like Rev. Charles Shergold and Rev. Isaac Harthill, serving a modest congregation of around 200 people. It supported a nearby school for 300 children and maintained links with the St Marylebone Almshouses, reflecting its social mission. Though funds were raised for repairs in 1891, the structure changed little, retaining its graceful portico and bell turret. Declining attendance after the turn of the century led to closure in 1922, ending its original religious role.
1922 - 1945
Adaptation and Survival
After closing, the chapel adapted to new uses — first becoming a squash club in 1935, with major internal alterations and a new rear extension. Its bell turret was removed, and doorways were reconfigured, but the classical frontage survived. Plans to demolish the site for a school were halted by public opposition, though nearby terraces were later lost to wartime bombing. In 1945, the building gained a fresh life as a theatrical scenery workshop and ballet practice space, marking its shift from worship to creativity.

1975
Film & TV Studio used most famously for the filming of Queens - “Radio Ga Ga” in 1984.
1945–1987
Creative Reuse and Recognition
Post-war, the property became a longstanding film and TV studio, home to Montague Productions and later St John’s Wood Studios Ltd. Extensions and adaptations in the 1950s added workshops, access routes, and storage sheds, while the area around it was rebuilt after wartime damage. By the 1970s and 1980s, it had become a hub of London’s creative industries, hosting stage, television, and music video productions — most famously Queen’s “Radio Ga Ga” in 1984.
Though the façade suffered unsympathetic repairs over time, its classical portico still defined the building’s presence. In 1986, Westminster City Council supported sensitive restoration works, and on 1 December 1987, the former chapel was officially Grade II listed for its architectural and group value.
1987 - 2023
Restoration and Renewal
Protected by its listing, 87 St John’s Wood Terrace evolved through a series of heritage-led conversions. Used by Carlton Television into the 1990s, it later gained permissions for residential redevelopment, reinstating lost features like the cupola and repairing the façade.
Cultural Significance
The significance of 87 St John’s Wood Terrace lies in its Neo-Classical design, long history of adaptation, and enduring presence within the St John’s Wood Conservation Area. Designed in 1841 by John Tarring as a non-conformist chapel, its elegant portico and façade remain important townscape features even after extensive interior change.
Across nearly two centuries, the building’s varied roles — chapel, squash club, theatre workshop, and later film and television studio — have created a rich cultural legacy. Its creative associations, including use in Queen’s “Radio Ga Ga” video, illustrate its continued contribution to London’s artistic life. Today, it stands as a symbol of architectural resilience and cultural continuity within St John’s Wood.
The Restoration
Honouring the Past, Creating the Future
Connaught House, a distinguished Grade II listed landmark built in 1841, is undergoing a meticulous transformation to restore its architectural splendour while introducing refined modern living.
Once a non-conformist chapel and later a film and television studio, the building’s storied past is being carefully preserved through the restoration of its defining features — most notably, the elegant cupola that once crowned its roofline. Long lost to time, this striking architectural detail is being faithfully reinstated as a centrepiece of the design, restoring balance and grandeur to the building’s classical façade.
Together with the reinstated portico, handcrafted windows, and refined rooflines, the revival of the cupola symbolises the project’s devotion to authenticity and excellence.
Every detail has been considered to ensure this cherished landmark continues its legacy as one of St John’s Wood’s most beautiful and enduring residences.


